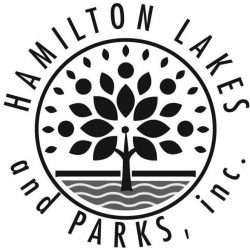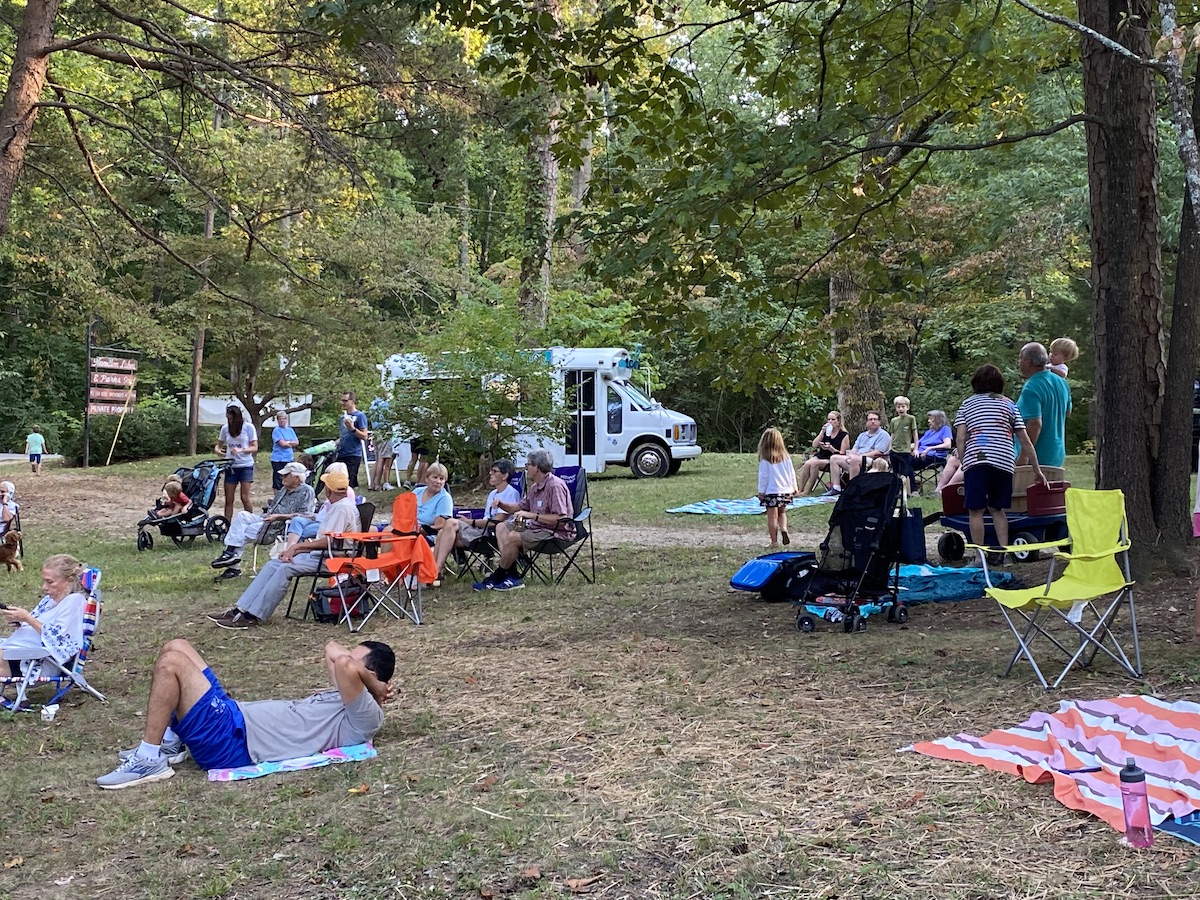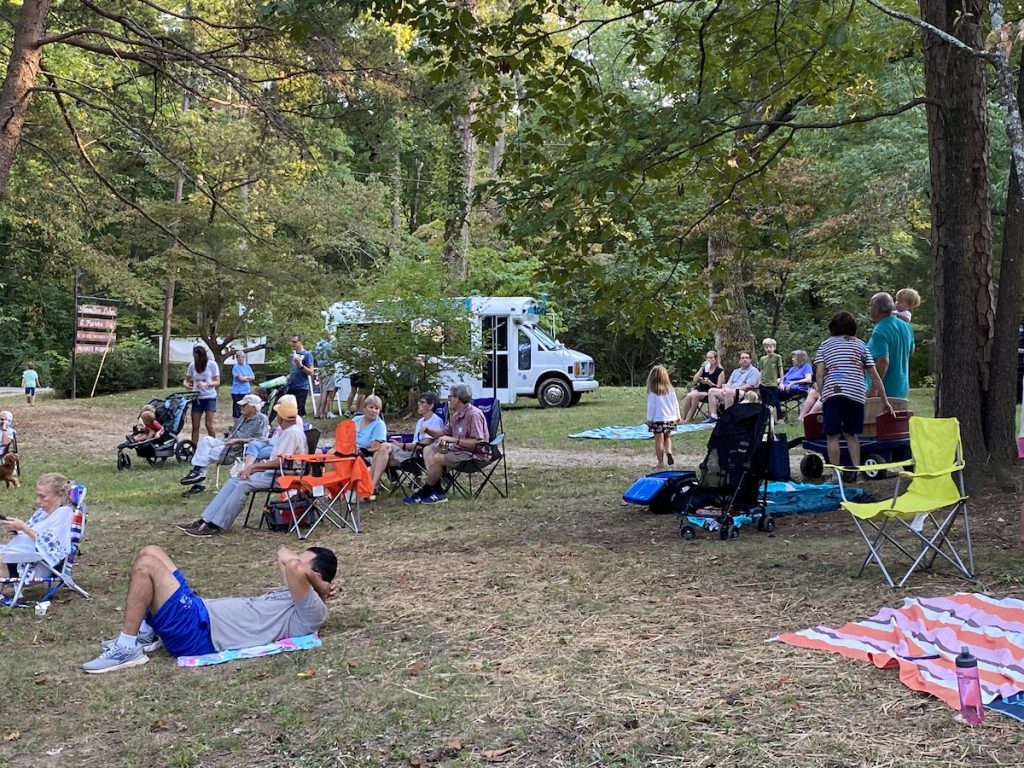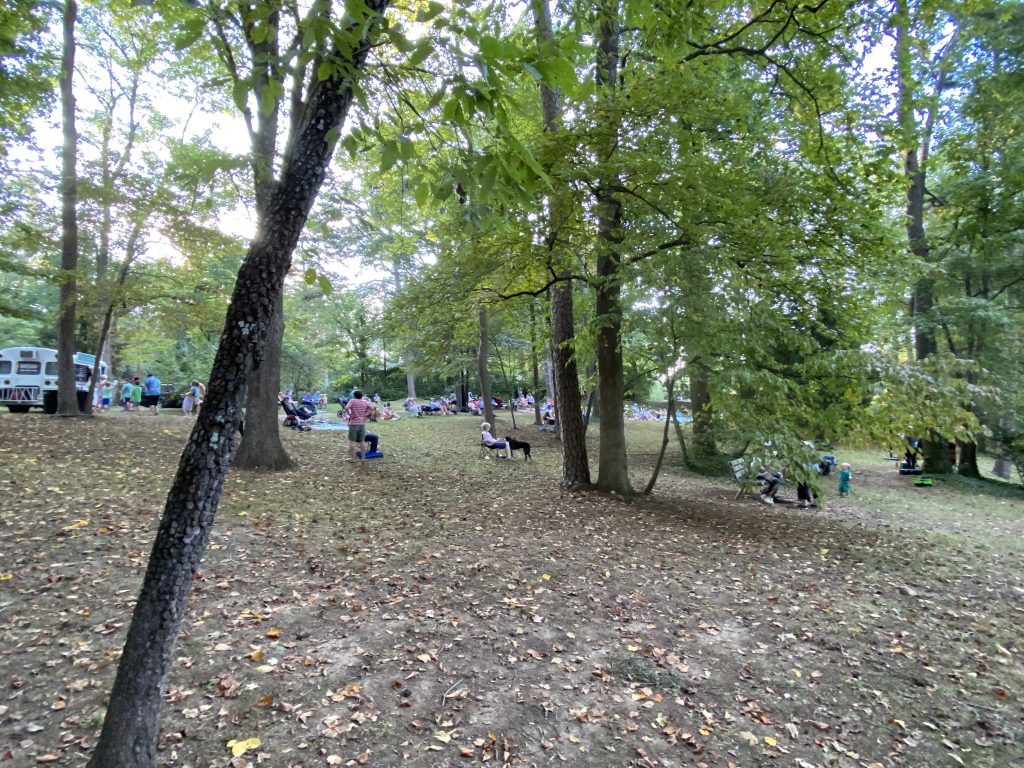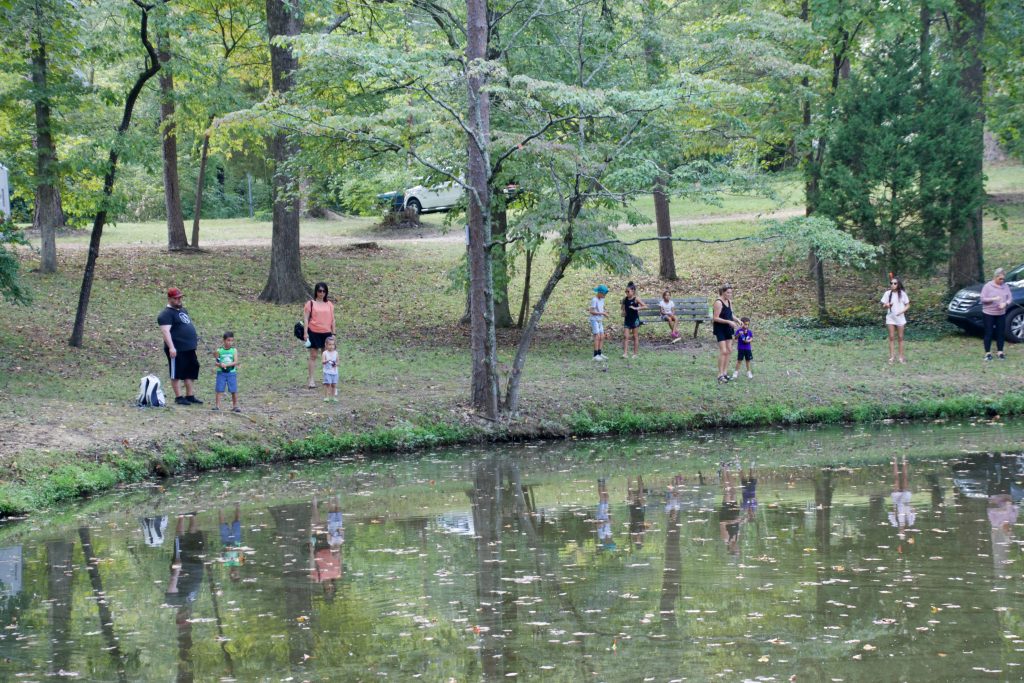by Will Truslow, MD
The Town of Hamilton Lakes was incorporated on March 6, 1925 and included 1,400 to 1,600 acres, 10 miles of road with 4 miles being paved along with 2 large ponds and a golf course. By 1928, there were 5 houses being resided in. Then, there was a lull in building houses until one was built on Starmount Dr. in 1939. A few were built in the 1940’s, before the rapid development of over 150 houses or more were built in the 1950’s and ‘60’s making Hamilton Lakes a “thickly populated neighborhood” that we know today. Could you only imagine living in a sparsely populated Hamilton Lakes town in a grand forest beginning in the late 1920’s with only 5 houses?
Hamilton Lakes was the creation of Alfred Moore Scales (1870-1940) after he and Alexander Worth McAlister had developed Irving Park. Scales envisioned a beautiful village of homes on large lots in a bucolic setting. He was the first mayor of Hamilton Lakes. He bought farms from Quaker families like the Coffins, Caldwells, and Ballingers and by 1922 had cobbled together 4,683 acres extending from the N. Buffalo Creek beside Wesley Long Hospital west to New Garden Rd. with the southern border being basically West Market St. The north border was vaguely about today’s Battleground. Hamilton Lakes was carved out of this. Scales had a large Prairie styled house in Irving Park at 1511 Allendale Rd. But, then in 1926, he moved to Hamilton Lakes to a grand, white columned neoclassical 11,000 square foot mansion at 1207 Lakewood Dr. designed by Christopher Gadsen Sayre that is prominently seen across Hamilton Lake from the dam.
From his success of Irving Park, Scales leveraged the acquisition of lands and then began development of Hamilton Lakes. Even before 1929 and the Depression presented, Scales had developed significant problems in paying for his debts. Much detail of the financial and legal entanglements of Scales and the Benjamin family is found in a December 1, 1933 Supreme Court of NC brief of “Starmount Co. v. Hamilton Lakes”. It is complicated and in parts hard to follow.
On July 31, 1924, Scales borrowed $400,000 from Revolution Cotton Mills which was started by Herman and Emanuel Sternberger. Emanuel Sternberger died in 1924 and his wife, Bertha S. Sternberger became president of Revolution Mills. Scales put up as collateral for the loan a deed of trust for 1,400 acres and this was deposited with the Atlantic Bank and Trust company whose President was Julius Cone and was, also vice-president of Revolution Cotton Mill. Julius Cone was a younger brother of Moses and Ceasar Cone.
Along with the borrowed $400,000, Scales and Revolution Mills agreed to form a private corporation known as Hamilton Lakes from the 1,400 acre tract. In the agreement, Scales also received from the corporation 5,000 shares of capital stock and the Cotton Mill received 1,000 shares at $100 per share. Revolution Cotton Mills would also at all times be a represented on the board. On December 1, 1926, Mrs. Bertha S. Sternberger and her 2 daughters, Miss Amelia Sternberger and Blanche Sternberger Benjamin, acquired the 1,000 shares of stock, the $400,000 loan and the deed of trust owned by Revolution Cotton Mills. The Sternbergers then sold the 1,000 shares to Scales for $150,000 and a second deed of trust was secured with 2,700 acres of the so-called “Descaler Tract” being used as collateral. This land was part of the original 4,683 acres minus what became Hamilton Lakes.
On Sept. 1, 1926, Hamilton Lakes issued $100,000 worth of bonds for street improvements. The Supreme Court brief says that “approximately 81 miles of water main and 7 ½ miles of sewer main at a cost of at least $100,000” was made. Also, approximately 22 miles of streets were graded and improved. The street grading was done by the Ziegler brothers and when not paid sued and won judgment against Hamilton Lakes. This forced Hamilton Lakes to levy a special tax to pay for the judgment when there were only 4 or 5 families living in the town limits. At this time, there had been 1,325 lots platted and there were 116 property owners.
As time went on Scales fully defaulted and as stated in the “Starmount v. Hamilton Lakes” brief Starmount Company was formed to buy and assume possession of Hamilton Lakes and the “Descaler Tract”. Mrs. Benjamin was assigned the $400,000 originally made to the Revolution Cotton Mill and payment was made with the sale of 1,256 acres with Starmount Co. assuming title.
All of this Starmount land fairly quickly came to Blanche Sternberger Benjamin. Her father, Emanuel Sternberger died in 1924. Her mother Bertha Sternberger died of sleeping sickness in 1928 and her sister Amelia died in Paris in 1929 at age 22.
Across Hamilton Lake from Alfred Moore Scale’s large home lived his brother, Archibald Henderson Scales (1868-1952) at 3907 Henderson Rd. The house called “Tar Haven” is found in the twisting curves of Henderson Rd. along the lake and beside the flat roofed modernist styled home. Archibald and brother, Alfred were the sons of Junius Irving and Euphemia Hamilton Henderson Scales.
The house was built in 1926 and is a fine example of Colonial Revival style so popular in the early 20th century. The brick home is 3 stories and the upper floors have 5 bedrooms and 3 ½ baths. The house appears symmetrical but has a false left chimney.
Archibald H. Scales graduated from the US Naval Academy in 1887. He saw action in the Spanish-American War in1895 and received the Sampson Medal. In WWI, he saw action in the North Sea commanding the USS Delaware and later was awarded the Distinguished Service Medal. He gained the rank of Rear Admiral in 1921 and retired in 1926 to live in Greensboro. He married Harriet Pierce Graham around 1900 and had 3 daughters. After Alfred Moore Scales’ finances went bust and lost his house, his family and he moved into Tar Haven living there several years.
The next 3 houses are all on Kemp Road West and they overlook Lake Euphemia. Let’s start with the Ruth and Joe Morton house at 302 Kemp Rd West.
The house, built in 1927, was 3,829 square feet on 2.2 acres with cascading gardens down to Lake Euphemia. Ruth and Joe were inspired by the Asheville Biltmore Country Club that was designed by Baltimore architect William Lamdin and he designed the Morton home. It is described as a blend of Tudor Revival and French Eclectic styles. There are steep roofs of multi-colored tiles along with a conical stair tower and a massive chimney giving it an appearance of being a castle and was referred to as “The Castle” in the neighborhood. In fact, Jim Schlosser wrote for the News and Record an article entitled “The Castle” not long after Joe Morton died in November, 1994 nicely detailing the Greensboro native’s life.
In this article, Joe Morton is described as a renaissance man with interests and talents ranging from photographer, gourmet cook, artist, wine connoisseur, world traveler, and more. His education included graduating from Davidson College, ’20 and Princeton University, ’22. He made a great fortune from his Morton Chemical Co. and sold it to Charles Pfizer in 1958. His wife, Ruth Balsom Morton was from NY and attended Greensboro College graduating 1922. She’s credited with the design of the gardens. They had one daughter, Maru M. Brown who lived much of her life in CT. Ruth died in 1953 at age 52 and her funeral was at the First Presbyterian Church. The newspaper article announcing her death said that following Mrs. Morton’s wish “her Negro friends will form a musical group to sing Negro spirituals at the funeral in the church.”
After her death, Joe developed his interest in horticulture and was particularly known for his extensive azaleas that lined West Kemp and when in bloom were car stoppers. He remarried in 1958 to Annie Fred Stafford. They traveled extensively and she died in 1983. When Joe was in his 90s, he travelled to the Amazon and took a ship trip around The Cape of Good Hope. I moved to 111 Hawkins (close to the Morton house) in June of 1994 and heard neighborhood discussions that Mr. Morton had broken a hip in rough seas around The Cape of Good Hope which contributed to his demise. (Please read Jim Schlosser’s article “The Castle” for more detail.)
The Morton house was bought by Randal Kaplan and Kathy Manning in 1995 and it under went extensive refurbishing and expansion by New Age Builders over about 2 years. The new addition and other work more than doubled the house size and blended in very well with the original house. It seems somehow fitting that Randal Kaplan’s family business is Kay Chemical.
The 4th early home is at 102 Kemp Road West and was built in 1928. This house is described as a stuccoed Mediterranean Revival style and is 4,594 square feet. It is hard to see being partially obscured by a row of pruned linden trees and a block wall. The house was built by a contractor, Cyrus J McMichael according to Marvin A. Brown’s book Greensboro: An Architectural Record. From Guilford County NC GIS under “Owner History” the McMichael name is not listed but is listed on the detail of the deed. The record of deeds shows that Hilda R Thacker sold the house to Chas. S. Thacker on 1/7/1939. Next, Chas. S. Thacker sold the house to E.R. Zane 1941. In 1944, ER Zane sold the house to Edward W. Jarvis and there have been 6-7 further owners of the house. I was not able to find much detailed information on the owners of this house.
The 5th home at 104 Kemp Road West is the oldest home in Hamilton Lakes built in 1925 according to Guilford County NC GIS records. This home was designed by and built for the renowned Greensboro architect Harry Barton. It is a 4,594 square foot home described as “an exotic Spanish Colonial …” that has “…a Spanish tile roof, stucco walls, and numerous details such as spiral columns, shields, an iron balcony and a quatrefoil window above the main entry.” (Preservation Greensboro: “Secrets of Hamilton Lakes”)
Harry Barton (1876-1937) was a Philadelphia native who moved to Greensboro with his wife Rachel Phillips Barton in 1912 having 3 daughters Eleanor, Emma, and Ruth. He joined the firm of Frank A. Weston an architect praised for some of the “handsomest” Greensboro homes. Barton was a very early licensed NC architect who practiced prior to the licensing act of 1915 and received certificate #44 in 1915. He was an active Presbyterian from 1917-1937 and was a mayor of Hamilton Lakes. Professionally, he was a member of or leader of numerous architectural institutes and associations.
Barton’s architectural achievements concentrated in Greensboro but he did numerous projects in other NC towns. He designed the neoclassical Guilford County Courthouse. He worked in conjunction with President Julius Foust to design numerous buildings on the State Normal Women’s College campus (UNC-G). He designed 17 of 30 buildings on campus in the 1920s including the dormitory Quad, Aycock Auditorium (now UNC-G Auditorium), the Chancellor’s House of red brick Georgian Revival style, and Rosenthal Gym on Spring Garden Ave. He designed High Point Central High School (Grimsley High School was designed by Charles Hartmann another prolific architect in Greensboro) and Pomona High School which became Lindley Junior High School on Spring Garden and are now apartments. Some of his residential designs include the Mediterranean style home for Sigmund Sternberger on Summit Ave. and Marion Galloway’s granite Tudor style mansion on N. Elm close to the Wendover Bridge. Other buildings are the Cone Export and Commission Building to the left of the Carolina Theater on Greene St., the Greensboro Cultural Center (first being the old News and Record building) on N. Davie St, and the War Memorial Stadium. He collaborated with Hobart Upjohn on the Fisher Park First Presbyterian Cathedral styled church. He was working on a remodeling design for the old First Presbyterian Church (now Greensboro History Museum) to become a civic center but died at age 61. The list could go on.
While researching the “owner history” of the Guilford County NC GIS for 104 Kemp Road West, I found the name ER Zane owning the Barton house. The records show Zane acquired the house Jan. 25, 1938 from Rachel P. Barton. It turns out that ER Zane was Edward Raymond Zane (1899-1991) He was born in Arlington, TN near Memphis and volunteered for military service in 1914 ending up in the Air Force with discharge in 1919 in Washington, D.C. He earned a Georgetown University (1921) law degree and a Pacer University (1923) masters in accounting. After completing his education he returned to TN before moving to Greensboro in 1929 to work for Burlington Industries. He was the last mayor of Hamilton Lakes in 1957 as Hamilton Lakes merged into Greensboro and then served on the Greensboro City Council from 1957-1961.
What a time to have been on the City Council as this is during the period of February 1, 1960 when 4 NC A&T students started the sit-ins to integrate the Woolworth’s lunch counter which spread quickly to include the Kress lunch counter. Edward Zane has been given considerable credit for helping calm and find solutions to the controversy but does not have nearly enough name recognition today for what he did. It was Zane who gained the confidence of the A&T students and was instrumental in preventing whole sale rioting.
Zane was interviewed Feb. 13, 1987 by William A. Link for “Greensboro Voices/Greensboro Civil Rights Oral History Collection” concerning his involvement with the lunch counter sit-in protests. In the interview, Zane discusses that when moving to Greensboro he took “intense interest” in the separation of black and white schools and felt that was both legally wrong and not compatible with the Constitution. He felt the Supreme Court 1954 decision in Brown v. Board of Education was the most significant decision in the 1950s which voided the mandatory separate but equal segregation that had been in place since 1896 with the Supreme Court decision of Plessy v. Ferguson. Since schools would see desegregation, then other aspects of society, such as restaurants, could be equally shared by blacks and whites. Intense resistance emerged espoused mostly on the grounds that whites would lose their businesses if integrated.
Because Zane sided with the Blacks, he says that his life and family’s life were “made a living hell” for 1 ½ years with threatening calls day and night. His house was under surveillance by city police around the clock. He did not know for sure who was making the calls but suspected the “radical Ku Kluxers, or people of that stamp.”
When getting word that the sit-ins were occurring, Zane went there and found “the students were sitting at the counter, blocking” and whites calling them names and obscenities. He knew a spark could ignite “some serious things.” He told the city council that something needed to be done and received in response “’What can be done?’” Zane suggested to the council that business licenses could be revoked for operating “…on a basis which impairs the security or welfare of the community…” The council rejected the idea. About a week went by with “the situation …getting still worse and more tense.” Zane decided to “act on my own” and wrote a letter of resignation from the council because they were not doing anything to help the situation and then the mayor would be responsible. The mayor, George H. Roach, refused the resignation and set up the Human Relations Committee and Zane participated on this committee.
With the committee in place, Zane first met with student body leaders involved with the sit-ins, likely including Jesse Jackson, and “they were convinced beyond any doubt that I was sincere”. He asked them to stop the sit-ins and give a 2 week period “to work out a solution for them” There was hesitation but the students agreed and Zane said he would report to them daily. “So the sit-ins terminated,” Zane said. He “spoke to them on nonviolence as being the basis to accomplish their result. And also, that if you are seeking your rights under the law by violating the law, you don’t build support. You build resentment.” It did not all go smoothly from there and Zane felt he failed the students as Kress did not go along with the plans and closed their lunch counter. Then there was a period of peaceful picketing on the streets with the students not attempting to take over the eating places. Zane said that by the end of March (1960) “our continuation of negotiations ended with both agreeing to desegregate and serve.” The interview by Link continued and you can learn a lot more about Zane’s civic leadership and contributions to NC A&T University by reading the interview. The true beginning of the integrated lunch counter at Woolworths was announced in the newspaper on July 25, 1960.
Thus, the results of the sit-ins being an integrated lunch counter more fully began in July 1960 which all occurred under peaceful protest. Edward R. Zane had a large part in accomplishing this success. But, who today really recognizes his name and the contribution he played? Not so many. Maybe he needs an historic sign recognizing his contribution to integration in Greensboro and the Country?
This 104 Kemp Rd. West house was lived in by Dr. Eugene S. and Gail M. LeBauer from 1977-1921.
I will mention one other house in passing that once stood at 104 E. Nut Bush until being taken down in 2015. It was a 3 story brick home on an acre lot that looked to me that it could have been built in the late 1920s or into the 1930s. I just don’t know and the GIS records don’t give a hint about this. I knew the house as Dr. Rubin’s house who was the pediatrician Adrian S, Rubin, M.D. and he bought either the lot or lot and house in 1948. He came to Greensboro in 1940 as he had a Cornell University fraternity brother who settled here working as a veterinarian. Dr. Rubin had a reputation as being a jokester and got the kids laughing when sick. He treated many a sick child during the 1948 polio epidemic. He retired in 1994 the year I started my rheumatology practice and I never met him. He died in 2000 and in his obituary he gave credit for his long life to never eating vegetables. Maybe, there were 6 houses built in Hamilton Lakes in the 1920s?
So, for a period of about a decade Hamilton Lakes had about 5 families and 5 homes being lived in and I’m sure that it provided for them that quiet, bucolic setting that Alfred Moore Scales dreamed of. As the 1930’s were ending, there was a house built in 1939 at 4306 Starmount Dr between E. Nut Bush Dr and Battle Rd. The house at 4816 Starmount Dr. was built in 1946, the house at 4212 Starmount was built in 1947 and in 1948 the 4218 Starmount Dr home was built. All of the other houses between Friendly Ave. and Kemp West on Starmount Dr. were all built through the 1950s except one in 1961. The 1950s saw the most homes being built in Hamilton Lakes. The Benjamins, with their vast acreage, developed very nice neighborhoods in NW Greensboro blossoming over the next several decades.
Sources:
Preservation Greensboro: The Secrets of Hamilton Lakes
Jim Schlosser News and Record “Barton’s Classic Beauties…” May 9, 2001
NC Architects & Builders: Barton, Harry (1876-1937)
Jim Schlosser News and Record “The Castle” July 8, 1995
Meredith Barkley News and Record “It All Began as Land That No One Wanted”
September 17, 1994
Preservation Greensboro: Early Hamilton Lakes Home had a Distinguished Owner
Supreme Court of NC: Starmount Co. v. Hamilton Lakes Dec. 1, 1933
Greensboro Voices/Greensboro Civil Rights Oral History Collection: Interview of
Edward R. Zane by William A. Link February 13, 1987
Jim Schlosser News and Record “Doctor Charmed kids from the first ‘AH’…” Dec. 12,
2000

